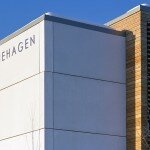Hunsund community centre, Bærum
job type: 1st prize invited competition (01.2004)
building type: muliple-use community centre including, kindergarten (107 children), secondary school (540 pupils), sports hall and indoor swimming pool and sports fields
client: Bærum Kommune
total area: 15.000m2
total costs: 65.000.000 Euro
completion: Januar 2009
project team: C.Adams, K. Bartels, K. Edwards, M. Enskat, H. Salvesen, O. Hagen
landscape: Bjørbekk & Lindheim AS
interior: CADI AS
photo: M. Perlmutter, div.A arkitekter
Hundsund local community centre, built adjacent to the former main runway of the closedOslo Airport _ Fornebu, consists of a secondary school, a nursery school, a swimming pool and a sports hall as well as an outdoor ice rink and a football field with adjacent service areas and a clubhouse. This represents a new tendency in planning and grouping of public buildings, that gives economy in use and allows for evening use by the local community. In order to create a sense of place and a clear range of outdoor areas, we have designed a separate building for each function and in turn placed the buildings along an urban pedestrian street. All main entrances are from the street. The street becomes the ”backbone” of the project, as a clear meeting place for the local community. Furthermore the community centre´ s outdoor areas, both the nursery school play area, the school´ s outdoor area including areas for skateboards, basketball, volleyball etc. are open all week for the use of everyone. The project complies with all official standards and regulations concerning inclusive design.






















