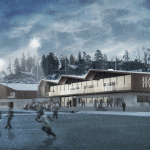New Clubhouse IL Heming
commission: invited competition
project: clubhouse
client: IL Heming
grossarea: 1557m2
project team: C.Adams, O.H.Hiorth, P.B.Skråvik, H.Salvesen
The client wanted their new clubhouse to be a rational building, a natural meeting place and a building closely linked to the identity of IL Heming. Our proposal is a long, space efficient and economic building on 2 floors and a basement. The ground floor is a rational base of concrete which consists of a café/kiosk, administration, wardrobes etc. The 1st floor is a wood construction containing larger, social spaces and is more extroverted to facilitate a good view of the football pitch. The shape of the roof is inspired by the existing sports hall, which strengthens the relation between the two buildings.


