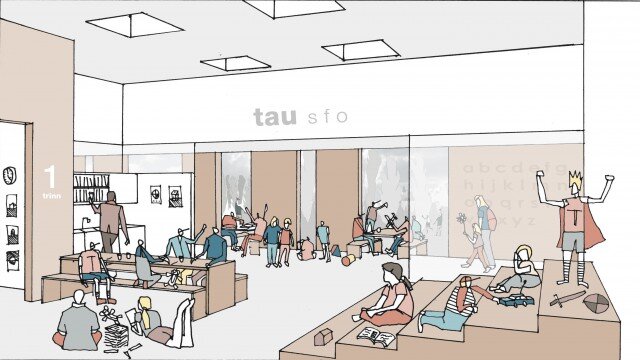Tau School
commission: Invited competition, 2nd prize
project: School 1-10
client: Strand municipality
grossarea: 11500m2
project team: C.Adams, P.B.Skråvik, H.Salvesen
landscape architect: Bjørbekk & Lindheim AS
The municipality announced an architectural competition for a new primary and secondary school. The main concept in our proposal is a new “axis” which connects the campus with the lake in the west and the river to the east. We have also chosen to show the common facilities in 2 storey existing buildings and the actual teaching areas in their own 1 storey, new buildings, which in turn are designed on the basis of a “kit of parts” thinking.





